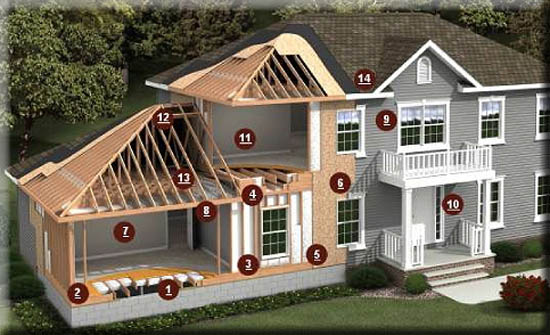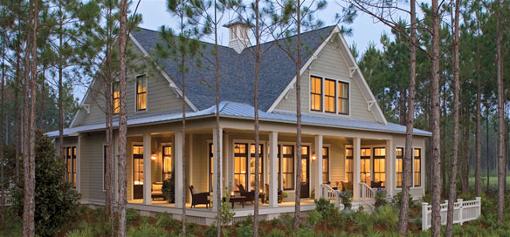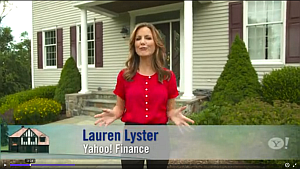NEWS: Europe Adopts Advanced Modular
Modular – catch the wave
With computer modeling and increased demand for green building, high performance custom homes are going modular (a.k.a. "prefab" in Dwell Magazine circles) like never before. Why? Because they are built in a computer controlled environment and transported to the site nearly complete. They are more energy efficient and much stronger. Hurricanes Katrina and Rita proved in numerous studies: modular homes prevailed where stick built homes were washed away.
Not your father’s double-wide…
Let’s get this out of the way now: modular homes should not be confused with federally (HUD) controlled mobile homes. Your modern design is converted into CAD drawings and built to the exact code for your county* in Maryland. The final product is indistinguishable from traditional site-built counterparts. These videos prove the point:
PROBABLY THE BEST "ALL ABOUT MODULAR" VIDEO EVER POSTED
FUNNY AD! |
…Not stick-built either
Modular’s benefits are impossible to attain stick building. Once you recognize the advantages of indoor construction and the economies of scale we enjoy you’ll wonder why anyone would build their home (beyond remodeling and smaller additions) outdoors. And customization is not only available, it is de facto… we’ve never built a modular plan “off the rack.”
Better, faster... for less?
Depending on some variables, you will get better quality on your project, AND:1. Construction in 1/2 - 1/3 the time
2. At least 10% savings plus less loan carrying costs
Tell us more about your project...
Don't take our word for it, check out Modular Homes FAQs
* Finish Werks builds in Anne Arundel, Baltimore, Charles, Carroll, Harford, Howard, Montgomery, Prince Georges, and Queen Anne counties, but is licensed in all counties and may deliver ModularDirect and/or Turnkey to greater Maryland depending on project conditions. Please inquire.
 |
Take a look "under the hood"
| HOME: 1. Floor joist 2. Floor decking 3. Exterior wall studs 4. Exterior wall top plate 5. Exterior wall insulation* 6. Exterior wall sheathing 7. Interior wall studs 8. Ceilings 9. Windows 10. Front door 11. Drywall 12. Roof trusses 13. Roof insulation 14. Shingles SYSTEMS: HVAC Water Heating Appliances Lighting | 2x10 floor joists 16" O.C. 3/4" T&G OSB floor decking glued and fastened OVE (optimum value engineered) 2x8 exterior walls 24" O.C. Double 2x8 top plate Knauf EcoBatts + DOW Styrofoam Insulation = R33 7/16" structural OSB sheathing 2x4 interior wall studs 16" O.C. 8'-10' ceilings Super-Low "E" Argon gas filled Windows with Grids 36" ThermaTru 6-panel w/ half-moon window 1/2" (walls) 5/8" (ceilings) with smooth finish Engineered roof trusses to snow-loads + R38 fiberglass batt insulation + blown cellulose = R55 30 year architectural asphalt roof shingles Mitsubishi HiPer Heat Pump w/ Smart WiFi Thermostat Hybrid heat pump 50Gal or demand/tankless or gas-fired Energy Star Tier One LED and Solar/rechargeable NOTE: specifications can and do change, sometimes without notice * Download details on our Super Walls |
From the International Builders Show...
10 Reasons to Go Modular
| "My previous two books - Prefabulous and Modular Mansions were meant to change people’s perceptions of prefab as “doublewides” and to show that almost any house can be built prefab. I hope that I’ve altered peoples perceptions of prefab, at least a little, with the beautiful houses included in these books. Prefabulous + Sustainable is meant to inspire homeowners to consider more environmentally friendly options for their home. Whether they are building a new home or renovating their existing one, Prefabulous + Sustainable defines many of the aspects of green construction and offers some inexpensive alternatives to creating a healthier, more energy efficient house that is gentler to the environment. Readers are sometimes disappointed when they pick up my books and find they don’t include enough information to actually build their homes." Sheri Koones |
- Faster construction time
- Less obtrusive to the neighborhood during construction than a stick-built house
- Greater structural integrity and greater quality and process control
- Materials protected from the weather
- Multiple cost savings with materials, labor, refuse removal and reduced risk
of vandalism and theft - Longer warranties
- Reduced risks from predictable costs
- More sustainable, less waste and less chance of mold
- Greater energy efficiency
- Easier to build in remote locations



